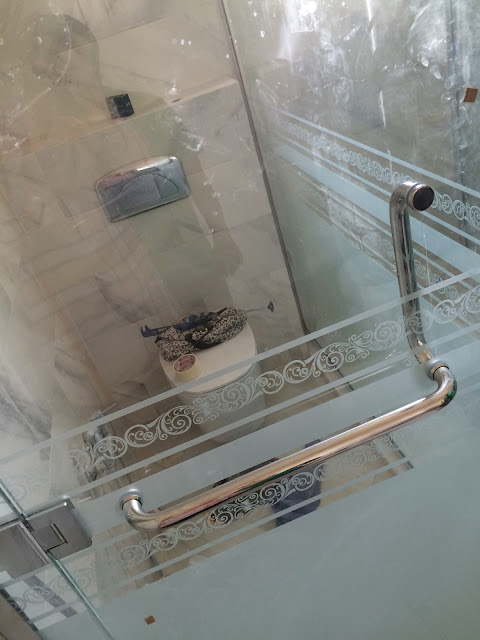It's been quiet some time since I last posted here due to life being so crazy full with work, home, and a toddler to run after.
I've posted before about the design of my baby's , Farida, nursery which was featured on Apartment Therapy in multiple posts you can take a look at them here;
Nursery, Take 2 Wall Decal,
Nursery Tour, and
Featured on Apartment Therapy
But what do you do when this teeny tiny little bundle of sweet joy
Turns into this cheeky run around 2 year old toddler
The transformation in just two years is crazy, right?! where did the years go!
So what happens when your child grow? optimally their nursery/room should be designed to grow with them, which is what I had in mind when I first designed Farida's nursery.
Her cot bed is from
Mamas & Papas and it's designed to be used from birth until 3 years old. It has 3 different mattress levels for while your baby grow and then it completely transforms into a toddler's bed once your toddler can climb out of bed, which is why I had to transform it one day as I woke up to Farida walking into my room at 5am! I moved the foot stool poof and the sheepskin to her bed side so that I can read her a story while sitting on the poof and so that she has something soft to step on when she get out of bed.
 |
| The cotbed at the lowest mattress level |
 |
| The cot bed once transformed into a toddler bed |
We made a big deal of how grown Farida is and that she got her own new big girl bed so that she wouldn't be scared of sleeping in it. Unfortunately the only problem now is that whenever Farida switches sleep cycles and finds herself awake she gets out of bed and wanders into my room...multiple times a night sometimes which is very exhausting...trying to find a solution for her waking up a lot and requesting milk to go back to bed. She has been a great sleeper since before she was 1 and even now when I put her down in bed at 8, I tuck her in with a bottle of milk and read her two sleep story books with the lights off and I simply kiss her goodnight and walk out of the room and she sleeps on her own- it sometimes takes her walking out of the room a few times requesting "more milk, potty, just walking out" and me getting her what she wants and then tucking her back in bed and then she is down for the night before she starts waking up.
I heard of a toddler's "ok to wake" clock but I don't know if it is worth a try, if you did try it I'd appreciate the insight.
The bookcase that I got for the room from IKEA is being put to great use, it stores her ever growing collection of books and toys.
The new purchases for the room are the following as shown below;
FLISAT kids table &
Mammut children's stools where she can color (Farida loves coloring and crafting with all sorts of mediums, needless to say I keep all of her supplies and colors out of sight so that she doesn't color over all of the walls) or play with puzzles. The great thing about this table is that it has two tucked in baskets that you can use to store toys and colors.
Mala Easel which Farida loves to color all over with chalks and then enjoys wiping everything off just as much :) (yeay me!)
The
DUKTIG kitchen set with all the trims which Farida absolutely LOVES and enjoys playing with (she loves it even more when I fill the little pots and pans with cocoa puffs and ask her to cook them and she starts transferring them from one pot to the other)
The beautiful thing about this kitchen that I need to add is the fact that it could be set to have 3 different heights depending on your child's height. If you do not add the plastic caps to the feet of the kitchen then it's at it's shortest. Then if you add the caps in a certain direction its a little higher, and if you flip the cap over and insert it the height is at it's highest. This is the middle height shown in the photo of Farida's kitchen
Farida gets a lot of structured play at nursery so I wanted to make sure her room was setup to help her have free play and role play as much as she'd like.




































































